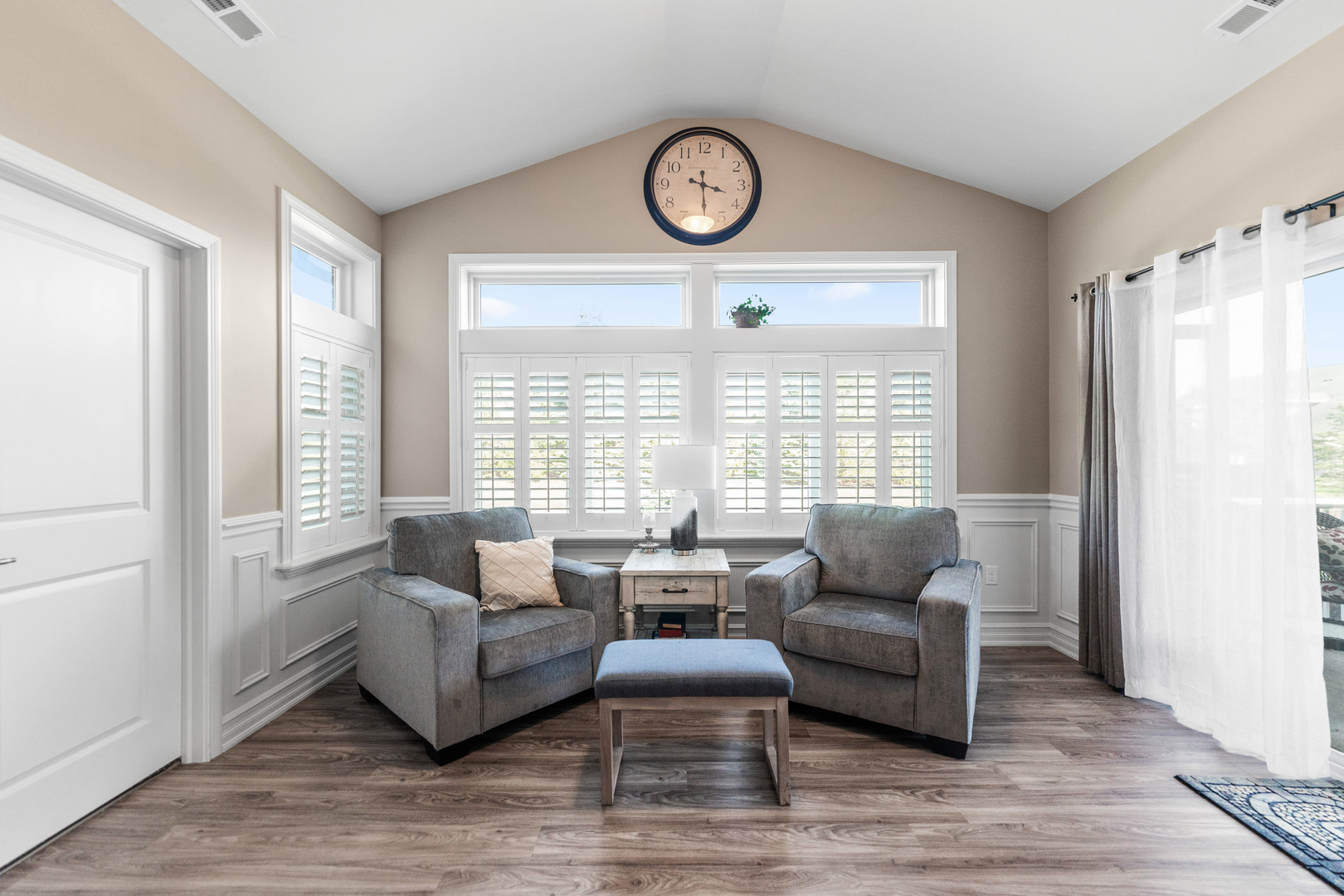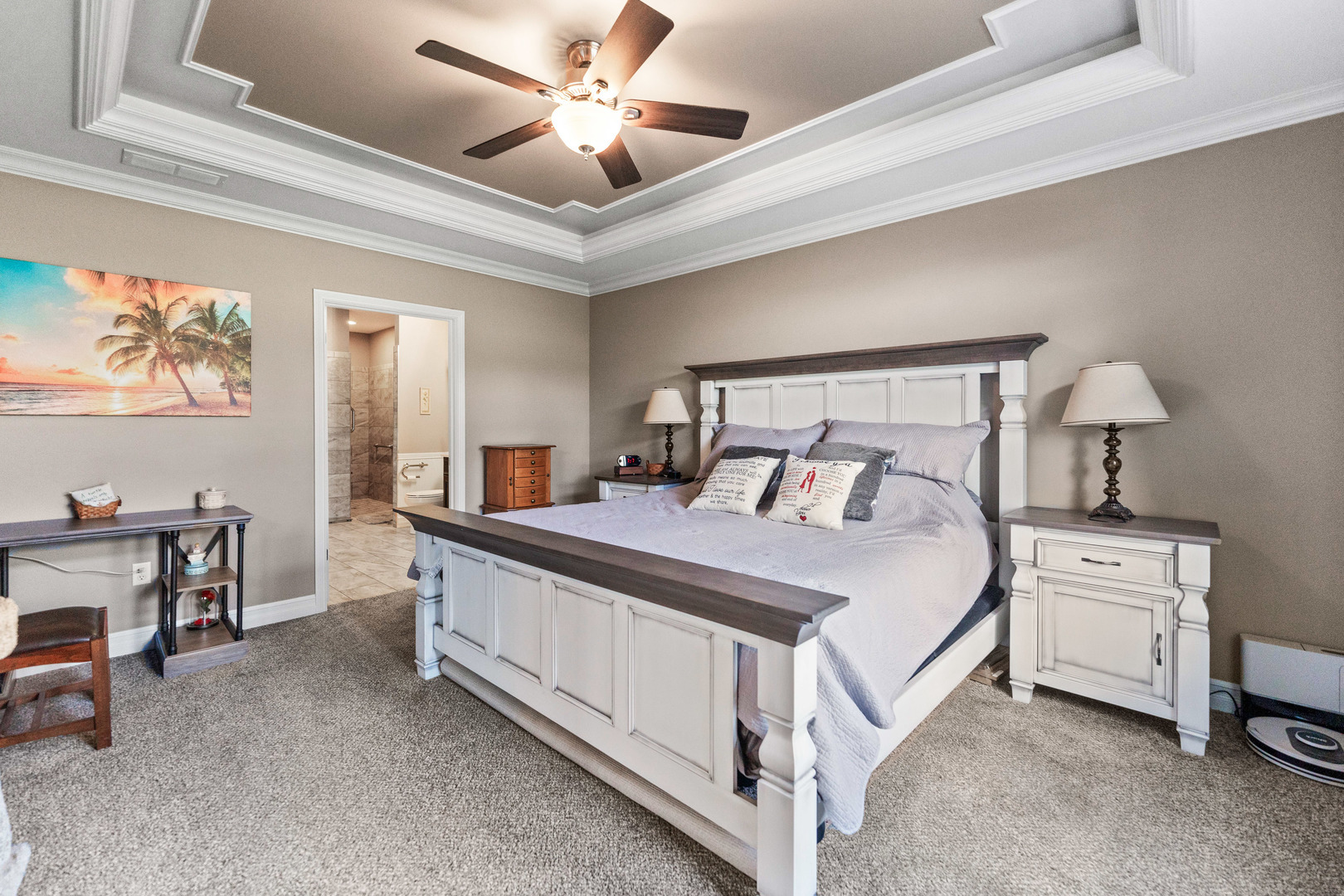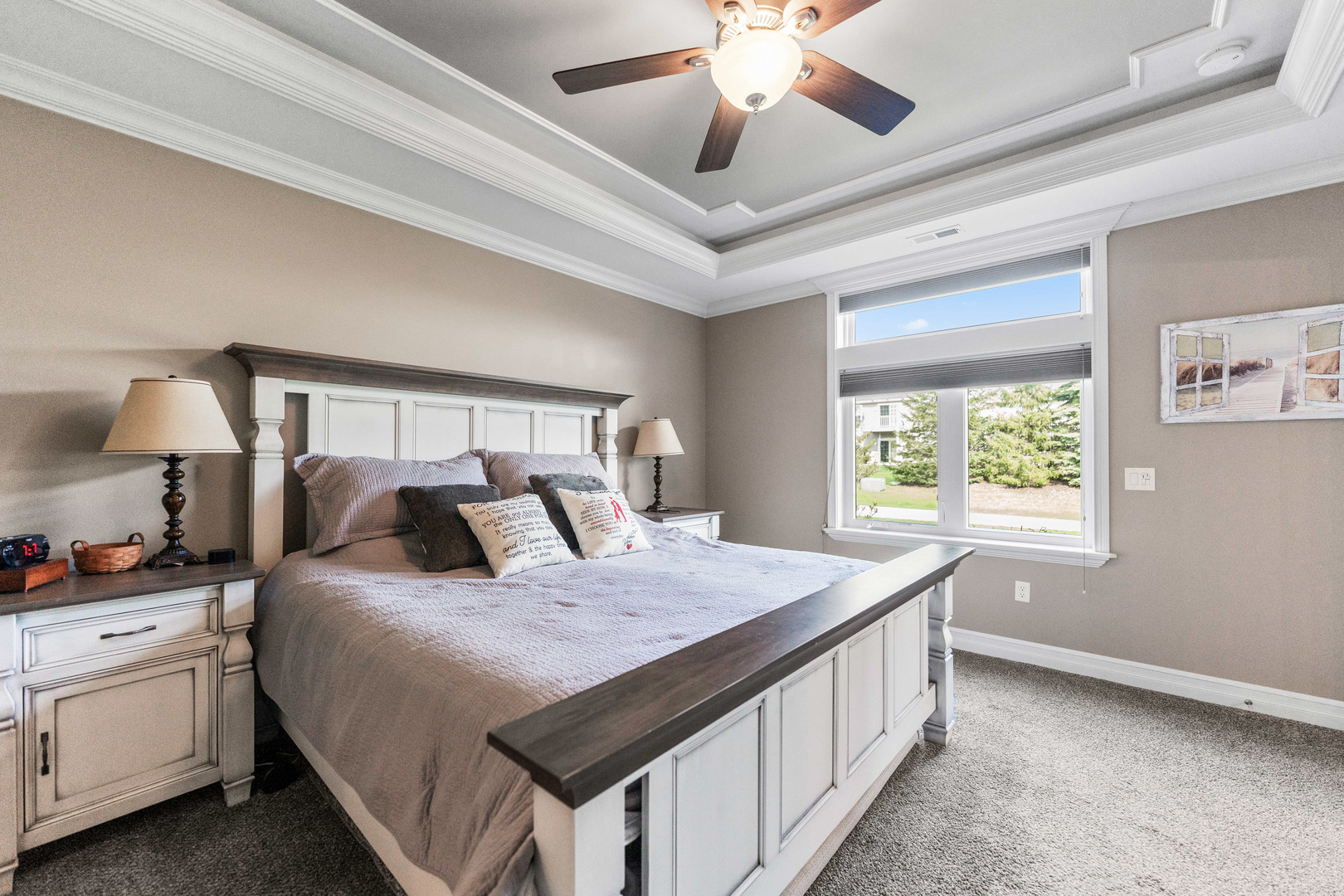


Listing Courtesy of:  Midwest Real Estate Data / O'Neil Property Group, LLC
Midwest Real Estate Data / O'Neil Property Group, LLC
 Midwest Real Estate Data / O'Neil Property Group, LLC
Midwest Real Estate Data / O'Neil Property Group, LLC 55 Briden Lane 55 Sycamore, IL 60178
Active (2 Days)
$449,000
MLS #:
12346905
12346905
Taxes
$11,383(2023)
$11,383(2023)
Type
Condo
Condo
Year Built
2022
2022
School District
427
427
County
DeKalb County
DeKalb County
Listed By
Kimberly Vonderheide, O'Neil Property Group, LLC
Source
Midwest Real Estate Data as distributed by MLS Grid
Last checked Apr 25 2025 at 7:35 AM GMT+0000
Midwest Real Estate Data as distributed by MLS Grid
Last checked Apr 25 2025 at 7:35 AM GMT+0000
Bathroom Details
- Full Bathrooms: 2
Interior Features
- Cathedral Ceiling(s)
- 1st Floor Bedroom
- 1st Floor Full Bath
- Built-In Features
- Laundry: Main Level
- Laundry: Gas Dryer Hookup
- Laundry: Electric Dryer Hookup
- Laundry: In Unit
- Co Detectors
- Ceiling Fan(s)
- Appliance: Disposal
Lot Information
- Common Grounds
- Corner Lot
Property Features
- Other
- Foundation: Concrete Perimeter
Heating and Cooling
- Natural Gas
- Central Air
Homeowners Association Information
- Dues: $283/Monthly
Exterior Features
- Roof: Asphalt
Utility Information
- Utilities: Water Source: Public
- Sewer: Public Sewer
Parking
- Asphalt
- Garage Door Opener
- On Site
- Garage Owned
- Attached
- Driveway
- Owned
- Garage
Stories
- 1
Living Area
- 1,860 sqft
Location
Disclaimer: Based on information submitted to the MLS GRID as of 4/20/22 08:21. All data is obtained from various sources and may not have been verified by broker or MLSGRID. Supplied Open House Information is subject to change without notice. All information should beindependently reviewed and verified for accuracy. Properties may or may not be listed by the office/agentpresenting the information. Properties displayed may be listed or sold by various participants in the MLS. All listing data on this page was received from MLS GRID.

Description